7390 Canyonpoint Road
Castle Pines, CO 80108 — Douglas county
Price
$1,469,900
Sqft
4286.00 SqFt
Baths
4
Beds
4
Description
GORGEOUS RANCH!!!! Located in THE CANYONS--a SHEA Community--This Enclave Model from THE RETREAT COLLECTION is less than one year old..Barely lived in- Beautiful Upgraded RANCH WITH FIN WALKOUT BASEMENT—BACKS TO OPEN SPACE! 8,625 Sq Ft Lot -- LANDSCAPED and FENCED4286 Sq Ft. of Luxury Living.. There are 2 Bedrooms and Office on the Main Floor --The Primary Suite has the upgraded Luxury Bath - to Include a Large Walk in Shower and Free Standing Tub...Primary Closet is Huge! The Beautiful Walk Out Basement has 2 Large Bedrooms in the Basement and a Full Bath---Lots of Storage--Room to add a 5th Bedroom--if needed!-- The Large Family Room has an Added Wet Bar--with Sink, Wine Fridge. (Shea Finishes include the Elite Pg for Flooring and Tile) No Expenses were spared in The Kitchen ALL GE MONOGRAM APPLIANCES to Include 42" Built in Refrigerator and a 48" GE Monogram Range--also enjoy the Double Ovens--A Chef's Kitchen for sure! You're Welcome! The Covered Deck opens with the Upgraded 4 Panel Doors---Making the Outside feel inside... Gas is there to add a Grill or Fireplace--This Home is Immaculate! Trails surround the entire area--Hess Reservoir out your backyard--located in the back of the community--you have nice views of the Canyon! This Home is Move in Ready! Completed Landscaping..and Window Coverings!The Canyons community currently has an outdoor pool--and The Exchange is open for coffee, cocktails, and meals and special events! There are many Future Amenities to come. Its a Move in Ready--and Looking for Someone to Love!
Property Level and Sizes
SqFt Lot
8625.00
Lot Features
Eat-in Kitchen, Entrance Foyer, Five Piece Bath, High Ceilings, High Speed Internet, Kitchen Island, Open Floorplan, Pantry, Primary Suite, Quartz Counters, Smart Thermostat, Smoke Free, Utility Sink, Walk-In Closet(s), Wet Bar
Lot Size
0.20
Foundation Details
Slab,Structural
Basement
Finished,Full,Sump Pump,Walk-Out Access
Base Ceiling Height
10'
Common Walls
No Common Walls
Interior Details
Interior Features
Eat-in Kitchen, Entrance Foyer, Five Piece Bath, High Ceilings, High Speed Internet, Kitchen Island, Open Floorplan, Pantry, Primary Suite, Quartz Counters, Smart Thermostat, Smoke Free, Utility Sink, Walk-In Closet(s), Wet Bar
Appliances
Convection Oven, Dishwasher, Disposal, Double Oven, Dryer, Microwave, Refrigerator, Smart Appliances, Sump Pump, Tankless Water Heater, Wine Cooler
Electric
Air Conditioning-Room
Flooring
Carpet, Laminate, Tile
Cooling
Air Conditioning-Room
Heating
Forced Air, Natural Gas
Fireplaces Features
Family Room, Gas Log
Utilities
Cable Available, Natural Gas Available
Exterior Details
Features
Gas Valve, Private Yard
Patio Porch Features
Covered,Deck,Front Porch
Lot View
Meadow
Water
Public
Sewer
Public Sewer
Land Details
PPA
7349500.00
Road Frontage Type
Public Road
Road Responsibility
Public Maintained Road
Road Surface Type
Paved
Garage & Parking
Parking Spaces
1
Parking Features
Concrete, Dry Walled, Finished, Floor Coating, Insulated, Oversized, Smart Garage Door
Exterior Construction
Roof
Composition
Construction Materials
Brick, Frame
Architectural Style
Mountain Contemporary
Exterior Features
Gas Valve, Private Yard
Window Features
Window Coverings
Security Features
Carbon Monoxide Detector(s),Smart Locks,Smoke Detector(s),Video Doorbell
Builder Name 1
Shea Homes
Builder Source
Builder
Financial Details
PSF Total
$342.95
PSF Finished
$342.95
PSF Above Grade
$538.62
Previous Year Tax
4334.00
Year Tax
2021
Primary HOA Management Type
Professionally Managed
Primary HOA Name
The Canyons
Primary HOA Phone
303-903-9760
Primary HOA Amenities
Clubhouse,Fitness Center,Park,Playground,Pool,Spa/Hot Tub,Tennis Court(s),Trail(s)
Primary HOA Fees Included
Recycling, Trash
Primary HOA Fees
139.00
Primary HOA Fees Frequency
Monthly
Primary HOA Fees Total Annual
2028.00
Location
Schools
Elementary School
Timber Trail
Middle School
Rocky Heights
High School
Rock Canyon
Walk Score®
Contact me about this property
Vicki Mahan
RE/MAX Professionals
6020 Greenwood Plaza Boulevard
Greenwood Village, CO 80111, USA
6020 Greenwood Plaza Boulevard
Greenwood Village, CO 80111, USA
- (303) 641-4444 (Office Direct)
- (303) 641-4444 (Mobile)
- Invitation Code: vickimahan
- Vicki@VickiMahan.com
- https://VickiMahan.com
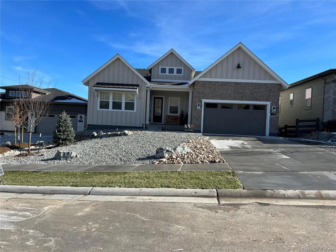
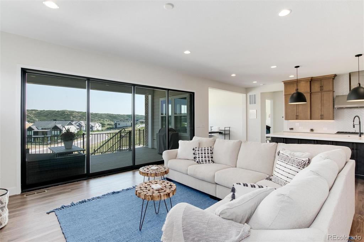
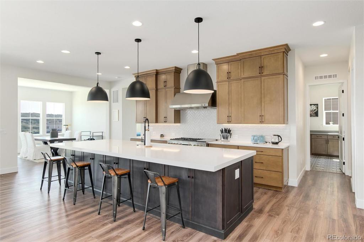
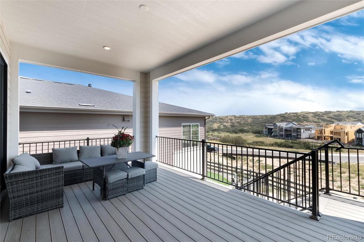
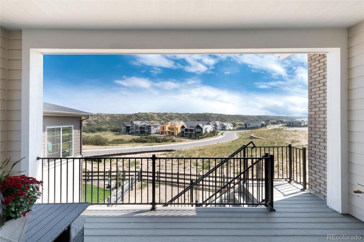
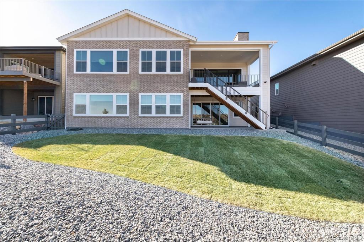
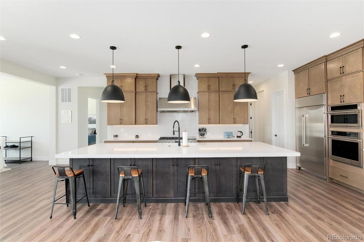
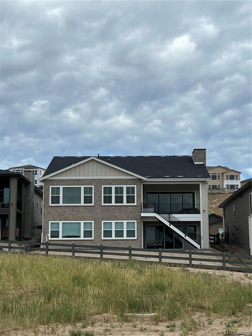
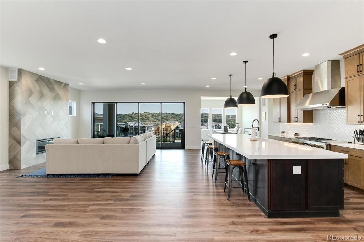
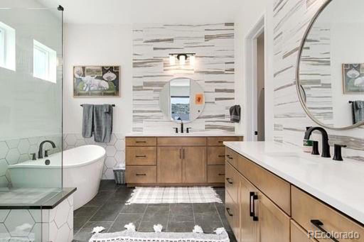
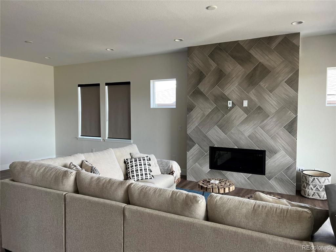
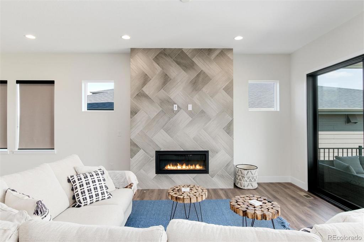
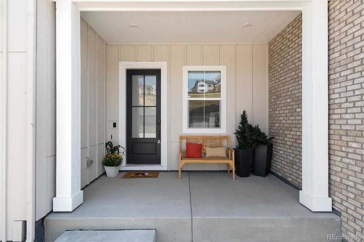
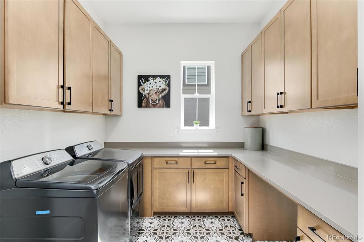
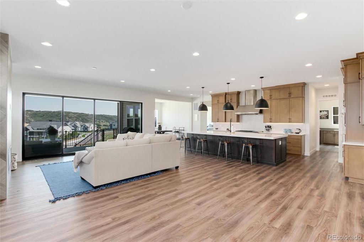
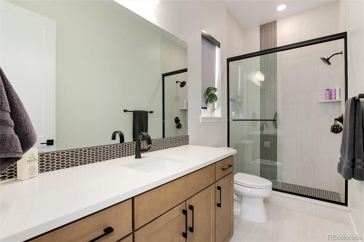
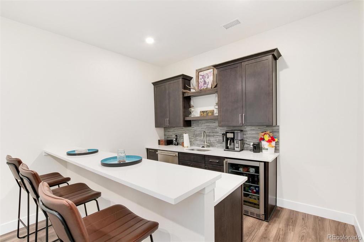
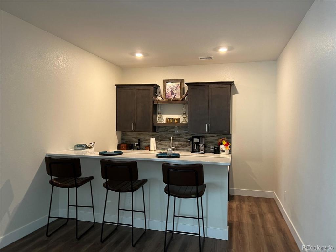
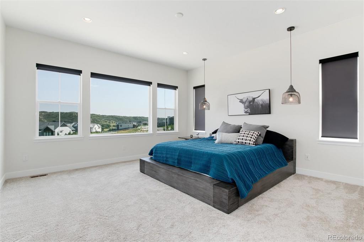
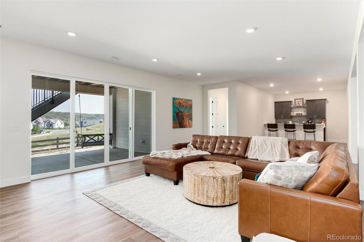
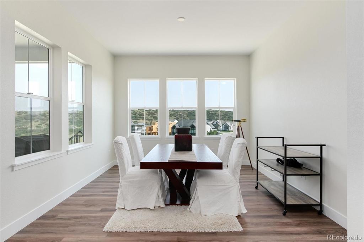
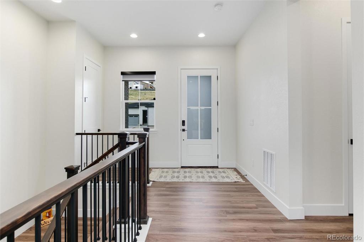
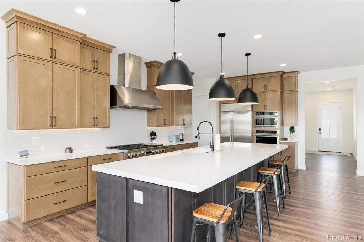
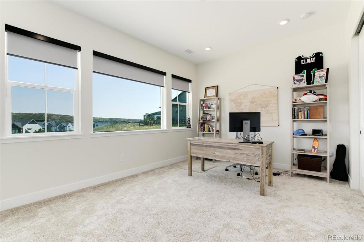
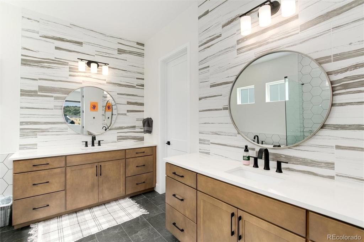
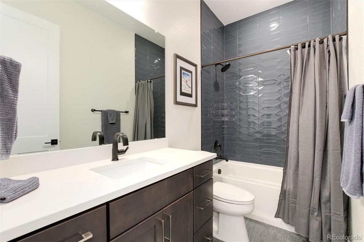
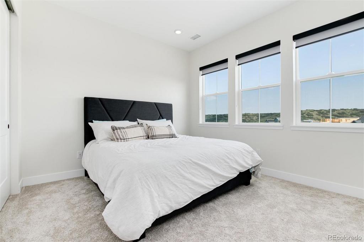
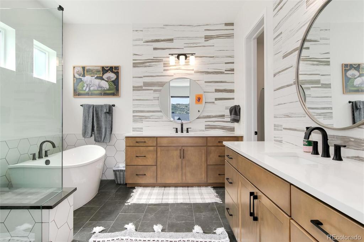
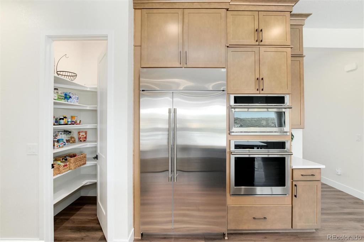
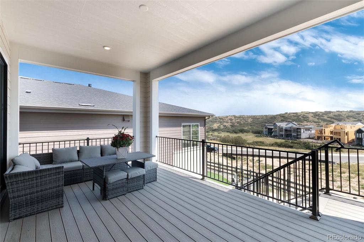
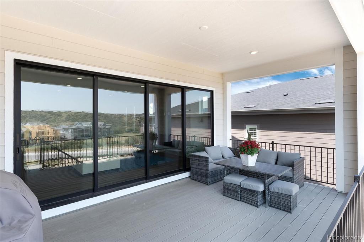
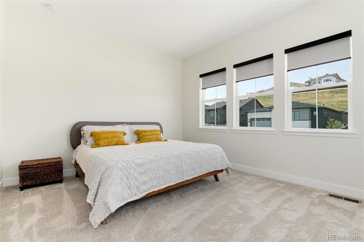
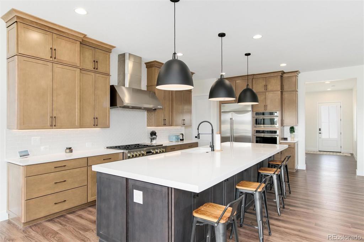
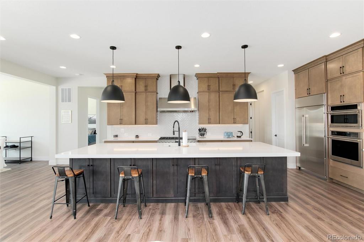
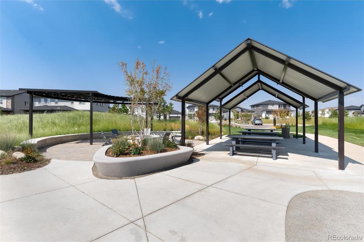
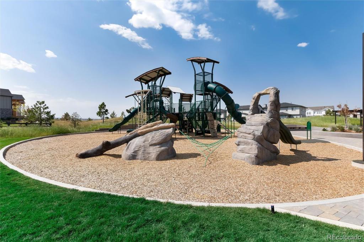
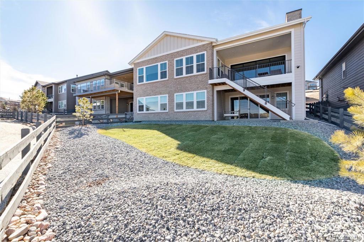
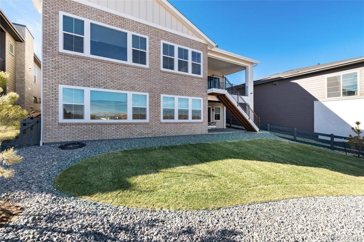
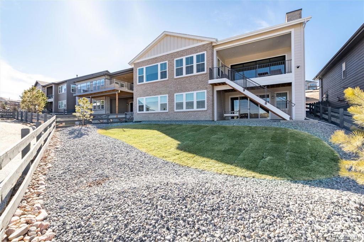


 Menu
Menu
 Schedule a Showing
Schedule a Showing

