7081 Copper Sky Circle
Castle Pines, CO 80108 — Douglas county
Price
$1,500,000
Sqft
5714.00 SqFt
Baths
5
Beds
5
Description
This stunning ranch home is located in The Canyons, one of the most desirable communities south of Denver. This home takes indoor/outdoor living up a notch with large windows that showcase the mountain and open space views right when you enter the main living area. Entertaining and relaxing is easy with the large upgraded deck, built in bar, built in firepit and six person spa. With over $300,000 in upgraded features throughout the property, plus tasteful and timeless design choices, all you need to do is move in. This beautiful home has it all, but some exceptional highlights include a chef upgraded kitchen, built-in storage in just about every closet, custom walk-in closet in primary bedroom, upgraded rain shower in primary bathroom, automatic blinds in the main living and primary bedroom, surround sound, primo fireplace, spa, hydraulic spa cover, water conditioner system and pristine landscaping.The Canyons current amenities include miles of walking trails, parks, a resort style pool, an enclosed party area, amphitheater and The Exchange coffee house. Expected features as the community continues to build out are a fitness center, wine bar, horse back riding area, secondary pool, more parks, small retail stores and restaurants. For more information go to www.TheCanyonsLiving.com and stop by the information center in The Exchange. Living in The Canyons you don't just get a neighborhood, you gain a community. (Check out the 360 tour and Birdseye view)
Property Level and Sizes
SqFt Lot
8712.00
Lot Features
Breakfast Nook, Built-in Features, Eat-in Kitchen, Entrance Foyer, Five Piece Bath, Granite Counters, High Ceilings, Kitchen Island, Open Floorplan, Pantry, Primary Suite, Quartz Counters, Smart Window Coverings, Smoke Free, Utility Sink, Walk-In Closet(s), Wet Bar
Lot Size
0.20
Foundation Details
Structural
Basement
Finished,Full,Sump Pump,Walk-Out Access
Base Ceiling Height
10 Feet
Interior Details
Interior Features
Breakfast Nook, Built-in Features, Eat-in Kitchen, Entrance Foyer, Five Piece Bath, Granite Counters, High Ceilings, Kitchen Island, Open Floorplan, Pantry, Primary Suite, Quartz Counters, Smart Window Coverings, Smoke Free, Utility Sink, Walk-In Closet(s), Wet Bar
Appliances
Bar Fridge, Convection Oven, Cooktop, Dishwasher, Disposal, Double Oven, Dryer, Gas Water Heater, Microwave, Oven, Range, Range Hood, Refrigerator, Self Cleaning Oven, Sump Pump, Washer
Electric
Central Air
Flooring
Carpet, Tile, Wood
Cooling
Central Air
Heating
Forced Air
Fireplaces Features
Family Room, Gas, Outside
Exterior Details
Features
Fire Pit, Spa/Hot Tub
Patio Porch Features
Covered,Deck,Front Porch,Patio
Lot View
Mountain(s)
Water
Public
Sewer
Public Sewer
Land Details
PPA
8175000.00
Road Responsibility
Public Maintained Road
Road Surface Type
Paved
Garage & Parking
Parking Spaces
1
Parking Features
Concrete, Tandem
Exterior Construction
Roof
Composition
Construction Materials
Frame, Stone, Wood Siding
Architectural Style
Mountain Contemporary
Exterior Features
Fire Pit, Spa/Hot Tub
Window Features
Double Pane Windows, Window Coverings
Security Features
Carbon Monoxide Detector(s),Security System
Builder Name 1
Shea Homes
Builder Source
Public Records
Financial Details
PSF Total
$286.14
PSF Finished
$357.38
PSF Above Grade
$572.28
Previous Year Tax
9917.00
Year Tax
2021
Primary HOA Management Type
Professionally Managed
Primary HOA Name
The Canyons Owners Association
Primary HOA Phone
303-265-7949
Primary HOA Amenities
Clubhouse,Park,Playground,Pool,Spa/Hot Tub,Trail(s)
Primary HOA Fees Included
Maintenance Grounds, Recycling, Snow Removal, Trash
Primary HOA Fees
139.00
Primary HOA Fees Frequency
Monthly
Primary HOA Fees Total Annual
2028.00
Location
Schools
Elementary School
Timber Trail
Middle School
Rocky Heights
High School
Rock Canyon
Walk Score®
Contact me about this property
Vicki Mahan
RE/MAX Professionals
6020 Greenwood Plaza Boulevard
Greenwood Village, CO 80111, USA
6020 Greenwood Plaza Boulevard
Greenwood Village, CO 80111, USA
- (303) 641-4444 (Office Direct)
- (303) 641-4444 (Mobile)
- Invitation Code: vickimahan
- Vicki@VickiMahan.com
- https://VickiMahan.com
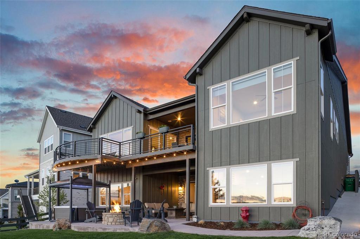
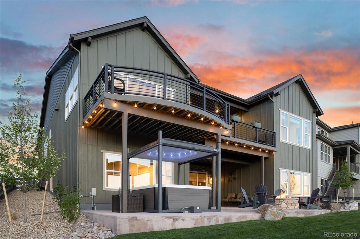
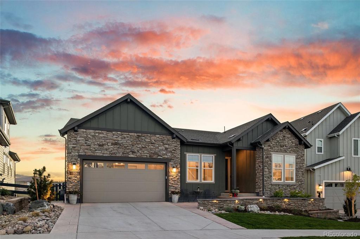
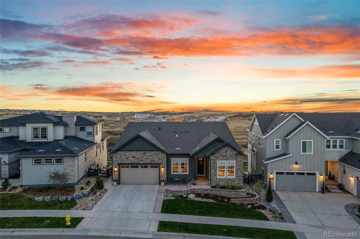
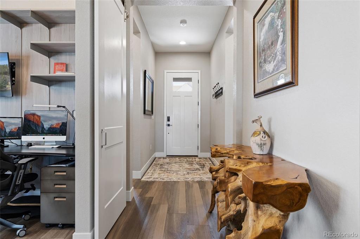
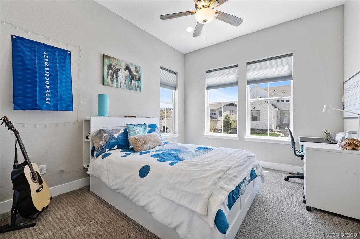
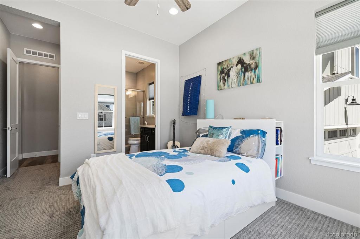
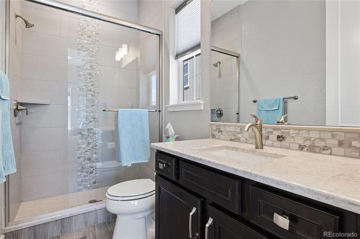
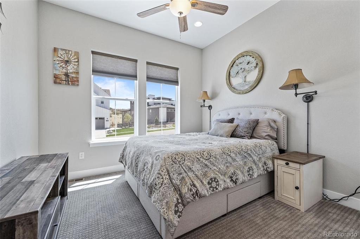
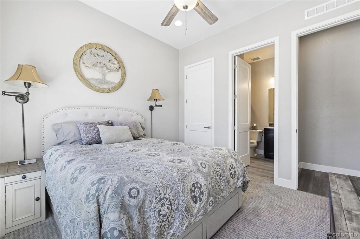
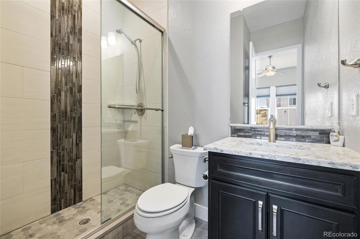
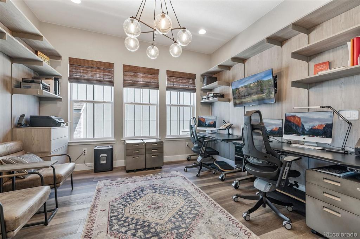
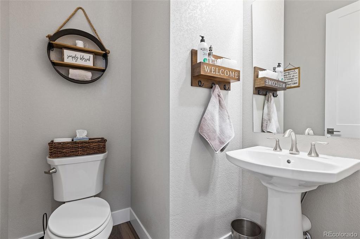
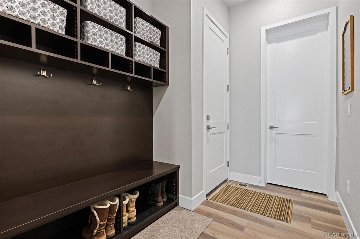
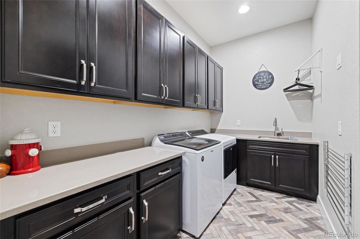
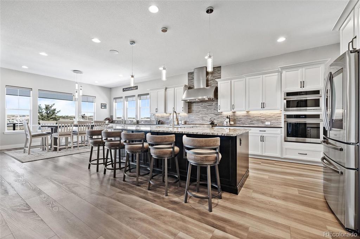
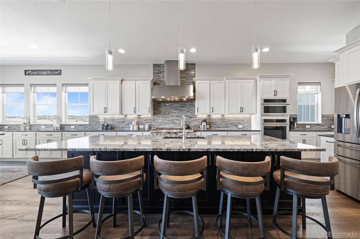
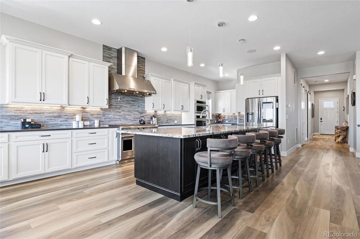
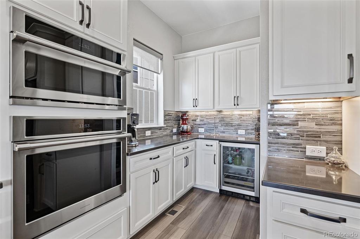
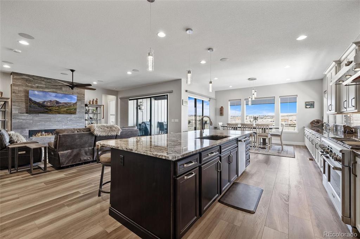
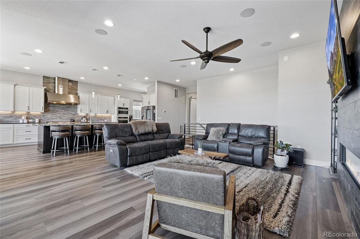
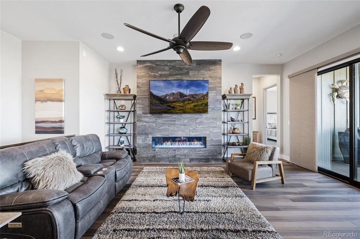
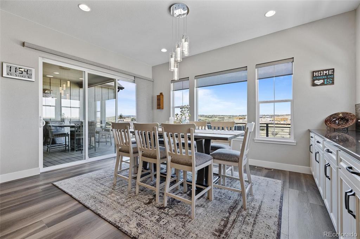
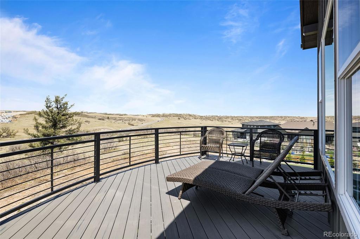
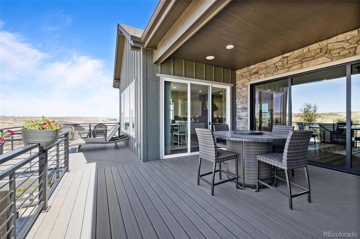
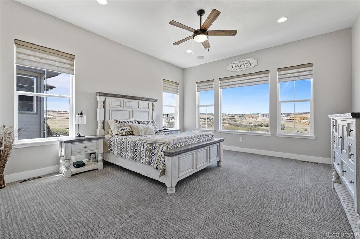
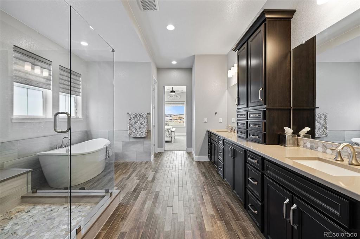
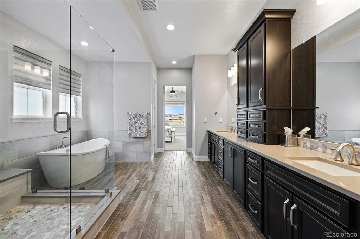
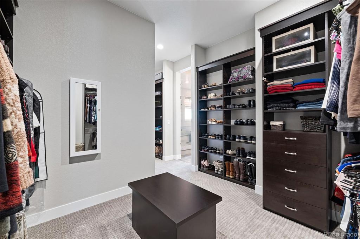
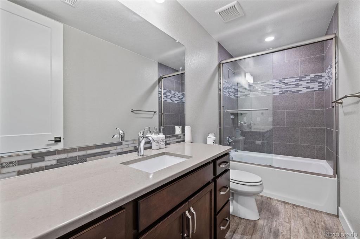
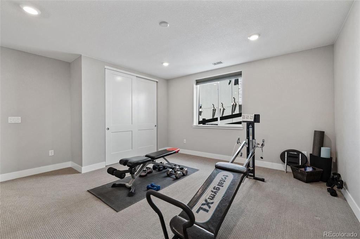
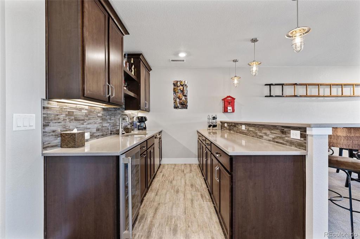
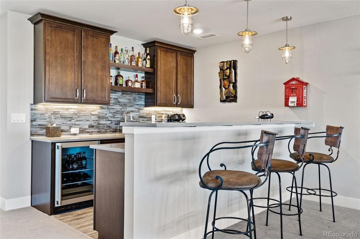
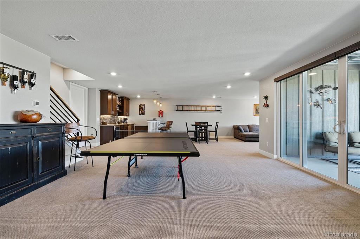
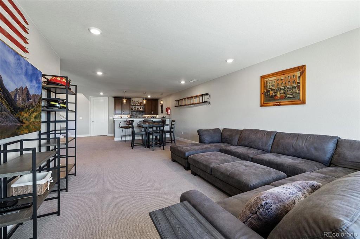
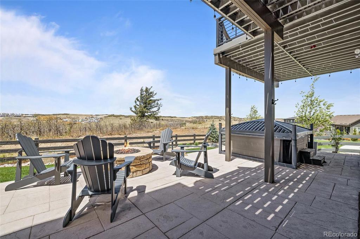
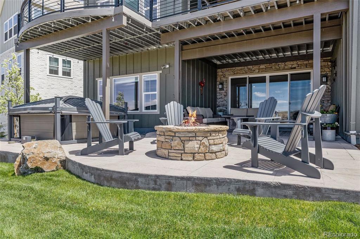
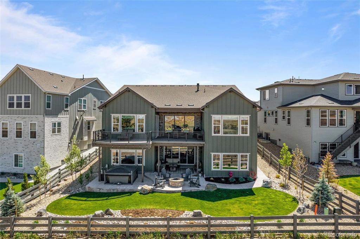
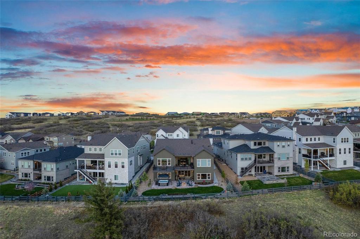
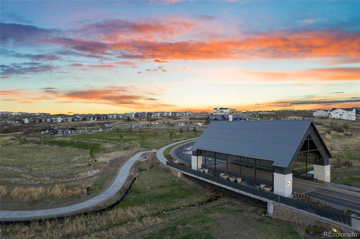


 Menu
Menu


