6976 Rim Ridge Way
Castle Pines, CO 80108 — Douglas county
Price
$1,299,995
Sqft
4458.00 SqFt
Baths
4
Beds
3
Description
Wow! Quick Possession Possible! Over $200,000 in improvements and upgrades. Rare 3 car garage! No Rent Back needed. Shea Ranch home with finished walkout basement on open space with view of Pikes Peak is GORGEOUS! Custom finishes and upgrades throughout! 3 bedroom (possible 4th), 4 bathroom with over 3900 finished square feet. From the minute you walk in, the southern glass wall opens to beautiful open space views! Large family room with fireplace and master bedroom offer the same great views. Main level master suite with large walk-in custom closet. 2nd bedroom on main level with private full bath. Also on main level is a private office (currently piano room) with custom wood beams and barn doors. Large gourmet kitchen with quartz countertops and custom cabinetry, stainless appliances and large food preparation island. Wide plank engineered hardwood floors. Custom lighting throughout. Finished walkout basement with large exercise room, 3rd bedroom with walk-in closet, office, family room, full bathroom and plenty of storage space. Walk out to your resort like backyard to enjoy the unobstructed views of the open space and large paver patio, fantatsic built-in gas fireplace and custom water feature. Large TREX deck above the patio has gas connection for BBQ. Highly sought-after Canyons location. $1.15 to build this now and wait 12-18+ months for new build! Control 4 automated home with Ring doorbell and security cameras. Close to I-25 access. Castle Rock shops, Park Meadows, DTC and 35 minutes to DIA. Walk to Canyons coffee shop! Upgrades list available in listing supplements. Lifetime fitness coming to area soon-along with everything else! All the conveniences....Must show.
Property Level and Sizes
SqFt Lot
6098.40
Lot Features
Breakfast Nook, Ceiling Fan(s), Eat-in Kitchen, Five Piece Bath, Granite Counters, Kitchen Island, Open Floorplan, Pantry, Primary Suite, Quartz Counters, Smart Thermostat, Smoke Free, Utility Sink, Walk-In Closet(s)
Lot Size
0.14
Foundation Details
Slab
Basement
Daylight,Full,Sump Pump,Walk-Out Access
Interior Details
Interior Features
Breakfast Nook, Ceiling Fan(s), Eat-in Kitchen, Five Piece Bath, Granite Counters, Kitchen Island, Open Floorplan, Pantry, Primary Suite, Quartz Counters, Smart Thermostat, Smoke Free, Utility Sink, Walk-In Closet(s)
Appliances
Convection Oven, Cooktop, Dishwasher, Disposal, Microwave, Refrigerator, Sump Pump
Laundry Features
In Unit
Electric
Central Air
Flooring
Carpet, Laminate, Tile, Wood
Cooling
Central Air
Heating
Forced Air, Natural Gas
Fireplaces Features
Basement, Family Room, Outside
Exterior Details
Features
Fire Pit, Private Yard, Water Feature
Patio Porch Features
Covered,Deck,Patio
Lot View
Meadow,Valley
Water
Public
Sewer
Public Sewer
Land Details
PPA
9178571.43
Garage & Parking
Parking Spaces
1
Parking Features
Tandem
Exterior Construction
Roof
Composition
Construction Materials
Brick, Frame
Architectural Style
Contemporary
Exterior Features
Fire Pit, Private Yard, Water Feature
Window Features
Double Pane Windows, Window Coverings
Security Features
Carbon Monoxide Detector(s),Radon Detector,Smart Cameras,Smoke Detector(s),Video Doorbell
Builder Name 1
Shea Homes
Builder Name 2
Reserve Collection
Builder Source
Public Records
Financial Details
PSF Total
$288.25
PSF Finished
$329.40
PSF Above Grade
$576.49
Previous Year Tax
8489.00
Year Tax
2021
Primary HOA Management Type
Professionally Managed
Primary HOA Name
The Canyons Owners Association
Primary HOA Phone
303-265-7949
Primary HOA Amenities
Park,Playground,Trail(s)
Primary HOA Fees Included
Maintenance Grounds, Recycling, Trash
Primary HOA Fees
139.00
Primary HOA Fees Frequency
Monthly
Primary HOA Fees Total Annual
2028.00
Primary HOA Status Letter Fees
$375
Location
Schools
Elementary School
Timber Trail
Middle School
Rocky Heights
High School
Rock Canyon
Walk Score®
Contact me about this property
Vicki Mahan
RE/MAX Professionals
6020 Greenwood Plaza Boulevard
Greenwood Village, CO 80111, USA
6020 Greenwood Plaza Boulevard
Greenwood Village, CO 80111, USA
- (303) 641-4444 (Office Direct)
- (303) 641-4444 (Mobile)
- Invitation Code: vickimahan
- Vicki@VickiMahan.com
- https://VickiMahan.com
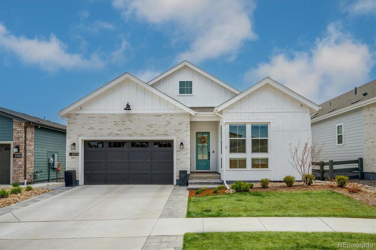
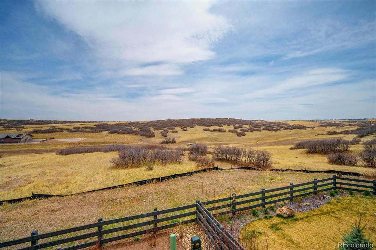
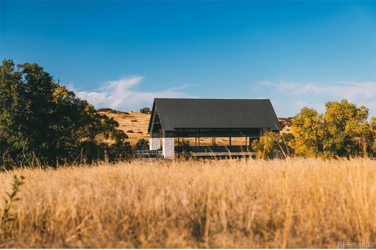
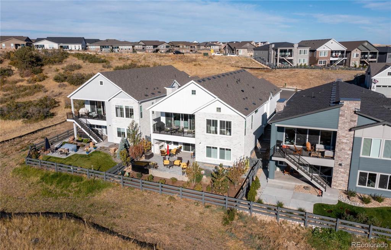
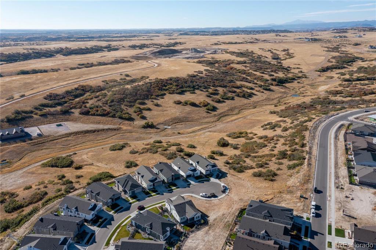
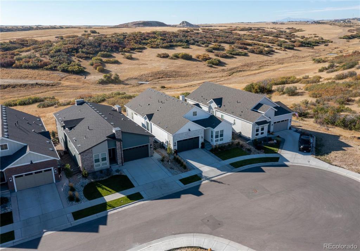
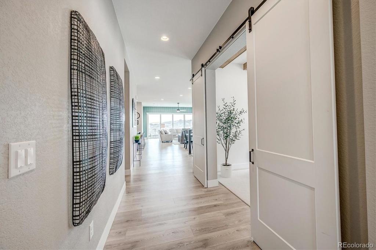
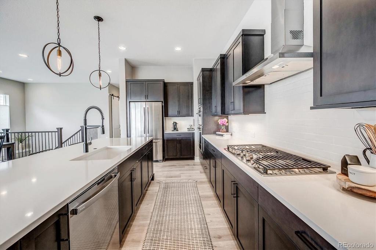
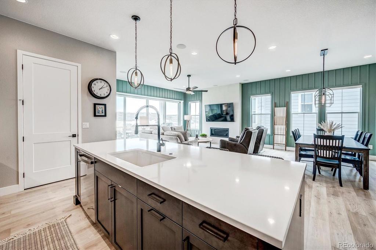
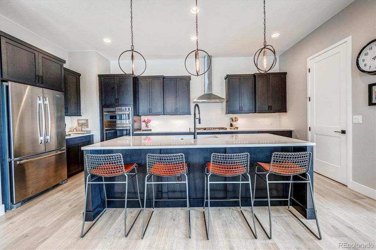
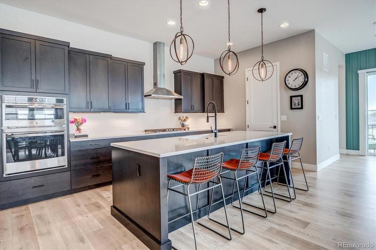
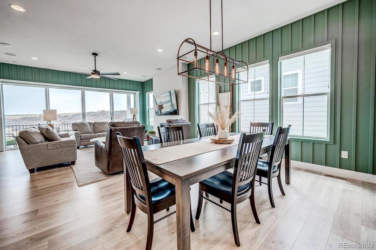
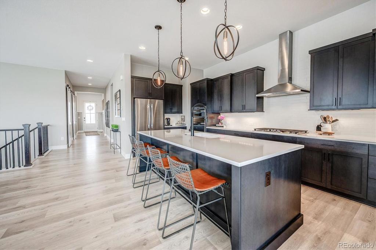
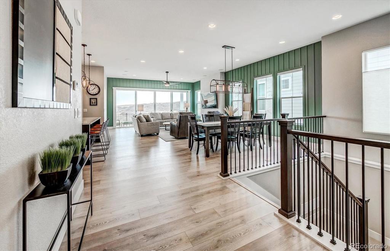
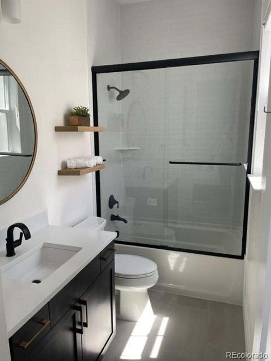
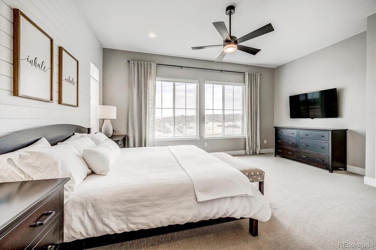
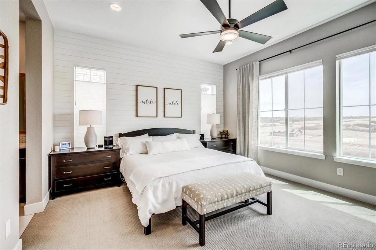
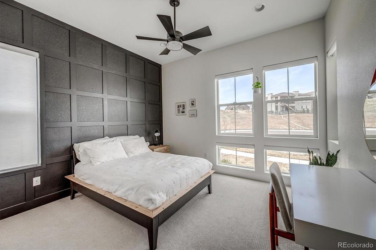
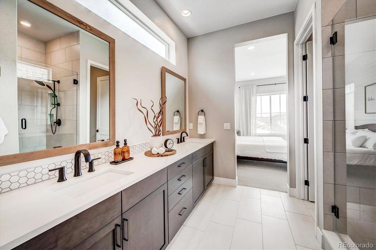
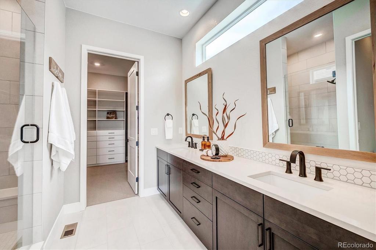
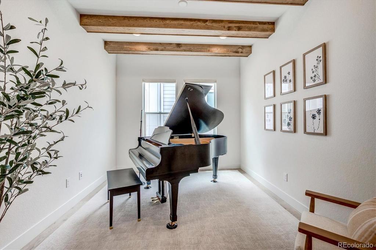
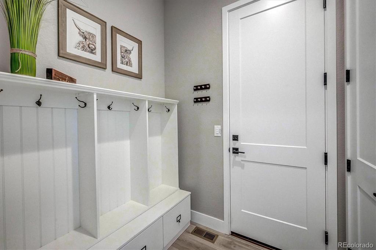
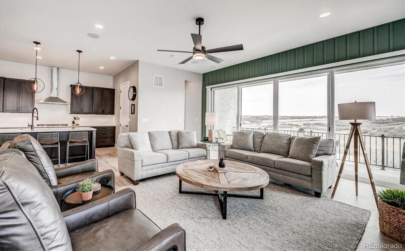
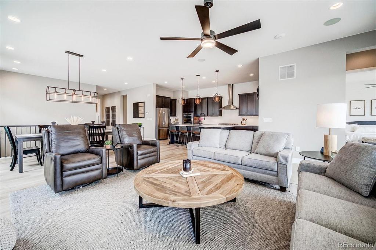
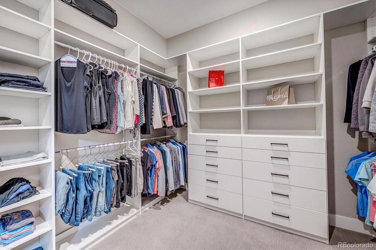
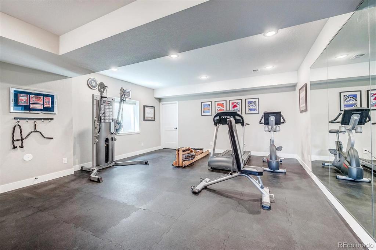
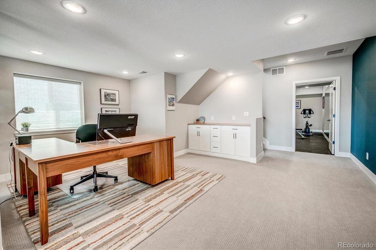
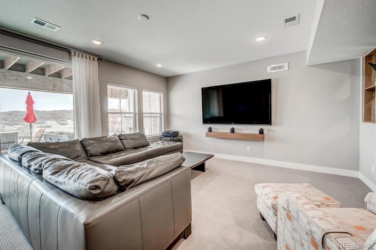
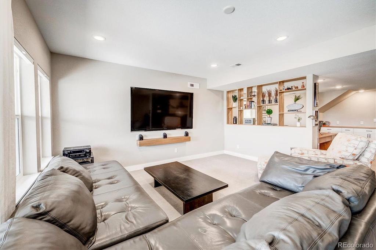
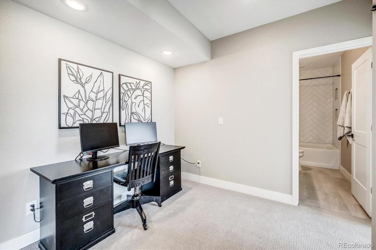
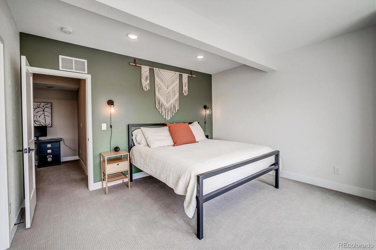
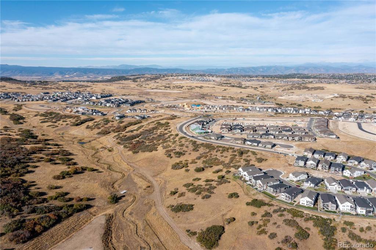
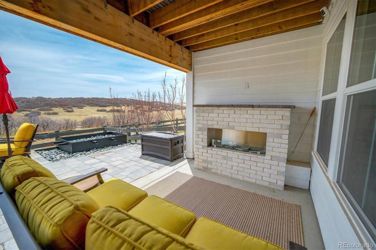
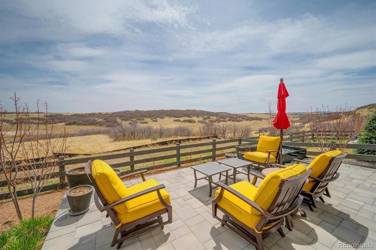
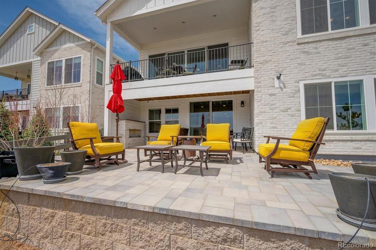


 Menu
Menu


