6384 Barnstead Drive
Castle Pines, CO 80108 — Douglas county
Price
$1,099,900
Sqft
5091.00 SqFt
Baths
6
Beds
5
Description
Gorgeous two-story home, available for a quick move-in! The kitchen features chef's style stainless KitchenAidappliances, gas range, double ovens, commercial style hood, white cabinetry and an oversized kitchen island. The expansive great room includes a contemporary style gas fireplace and modern metal open stair railing leading up to the open loft. The great room and dining room feature large sliding glass doors leading to the covered patio complete with a stone outdoor fireplace. Beautiful luxury vinyl wide plank flooring throughout most of the main level. Spacious primary bedroom suite withamazing bathroom, spa shower, free standing soaking tub and walk-in closet. Located in the desirable new community,The Canyons. Enjoy the many amenities including the Exchange Coffee house, resort style pool, numerous parks and milesof connecting trail systems. Plus additional amenities coming soon. The Canyons has HOA and Metro District monthlyfees/dues. The HOA is $138.75/month and the Metro District is $30/ month. Taxes have been estimated at approx. 1.21% of purchase price. ********** Tri Pointe Homes is offering limited time, special financing- a below market interest rate on a 7 year ARM at 3.875% (4.447% APR) through Tri Pointe Connect, an affiliated mortgage company to Tri Pointe Homes.*Terms and Conditions apply, please see website for details. https://www.tripointehomes.com/promotion/co/denver-metro/colorado-new-year-new-home-event-1/**********
Property Level and Sizes
SqFt Lot
6839.00
Lot Features
Five Piece Bath, Granite Counters, High Speed Internet, Kitchen Island, Open Floorplan, Pantry, Primary Suite, Quartz Counters, Smart Lights, Smart Thermostat, Walk-In Closet(s)
Lot Size
0.16
Basement
Finished,Full,Interior Entry/Standard
Interior Details
Interior Features
Five Piece Bath, Granite Counters, High Speed Internet, Kitchen Island, Open Floorplan, Pantry, Primary Suite, Quartz Counters, Smart Lights, Smart Thermostat, Walk-In Closet(s)
Appliances
Cooktop, Dishwasher, Disposal, Double Oven, Microwave, Range Hood, Self Cleaning Oven
Electric
Central Air
Cooling
Central Air
Heating
Forced Air
Fireplaces Features
Gas, Great Room, Outside
Exterior Details
Patio Porch Features
Covered,Patio
Sewer
Public Sewer
Land Details
PPA
6668143.75
Garage & Parking
Parking Spaces
1
Exterior Construction
Roof
Architectural Shingles,Composition
Construction Materials
Frame, Stone
Window Features
Double Pane Windows
Security Features
Smoke Detector(s),Video Doorbell
Builder Name 1
TRI Pointe Homes
Financial Details
PSF Total
$209.57
PSF Finished
$234.43
PSF Above Grade
$313.43
Previous Year Tax
13309.00
Year Tax
2022
Primary HOA Management Type
Professionally Managed
Primary HOA Name
Clifton Larson Allen LLC
Primary HOA Phone
303-779-5710
Primary HOA Amenities
Park,Playground,Pool,Spa/Hot Tub,Trail(s)
Primary HOA Fees
138.75
Primary HOA Fees Frequency
Monthly
Primary HOA Fees Total Annual
2025.00
Location
Schools
Elementary School
Timber Trail
Middle School
Rocky Heights
High School
Rock Canyon
Walk Score®
Contact me about this property
Vicki Mahan
RE/MAX Professionals
6020 Greenwood Plaza Boulevard
Greenwood Village, CO 80111, USA
6020 Greenwood Plaza Boulevard
Greenwood Village, CO 80111, USA
- (303) 641-4444 (Office Direct)
- (303) 641-4444 (Mobile)
- Invitation Code: vickimahan
- Vicki@VickiMahan.com
- https://VickiMahan.com
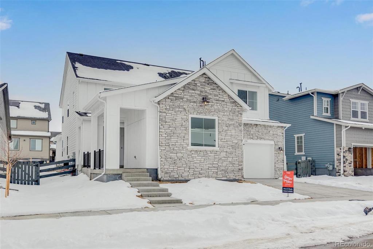
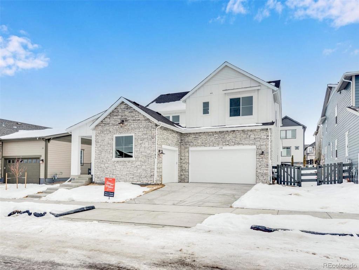
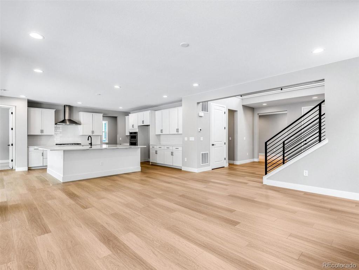
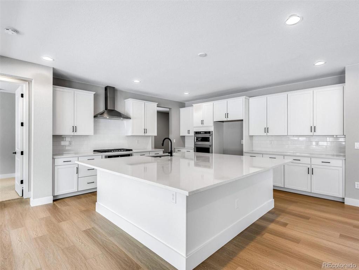
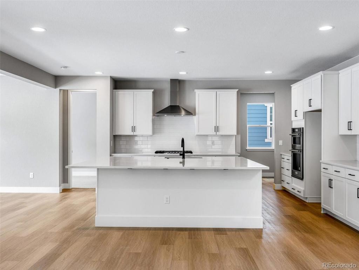
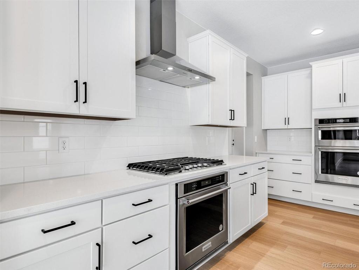
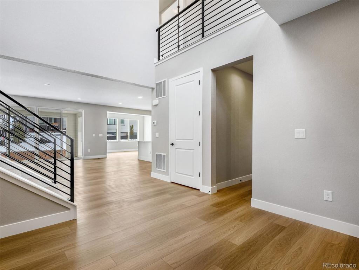
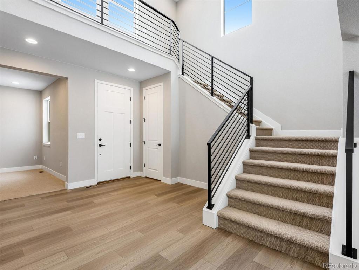
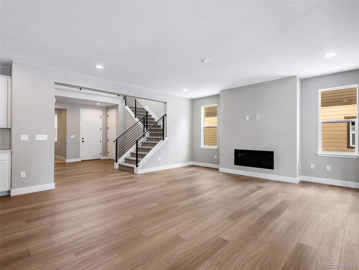
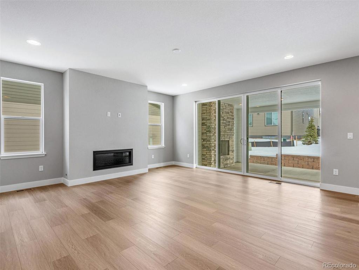
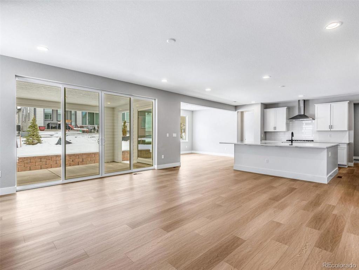
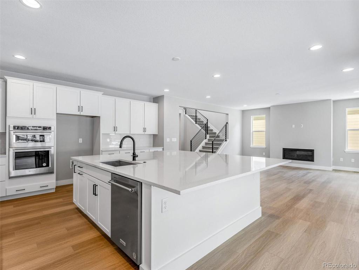
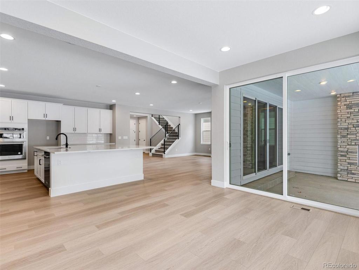
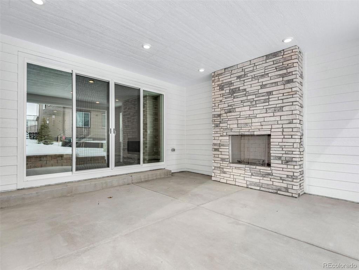
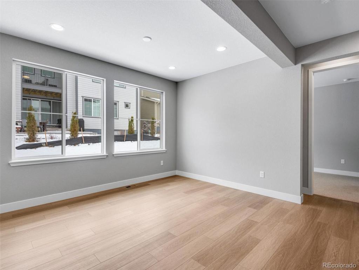
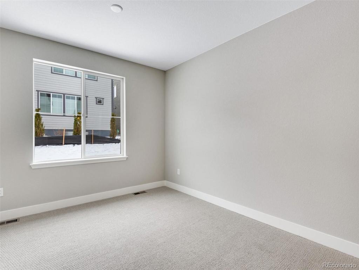
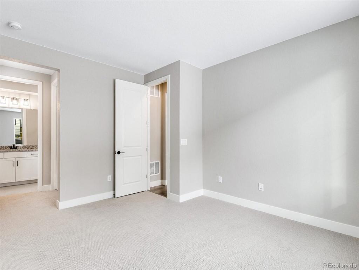
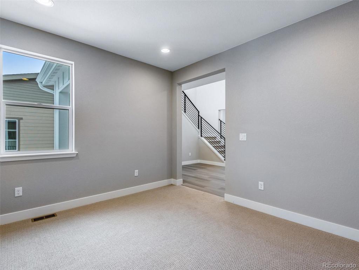
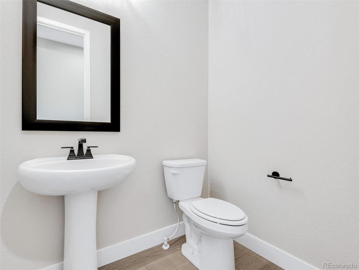
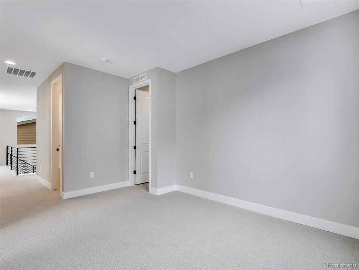
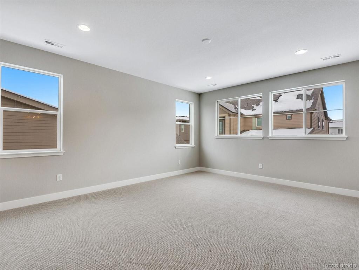
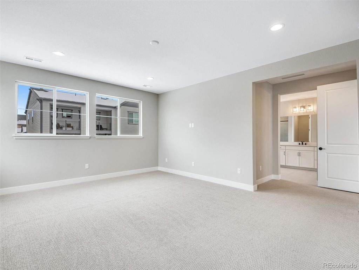
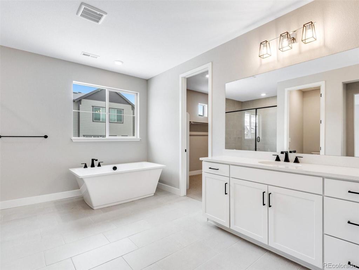
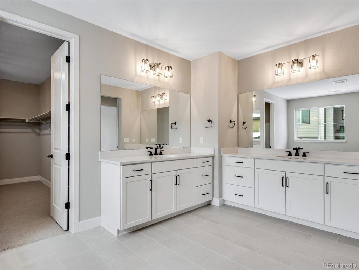
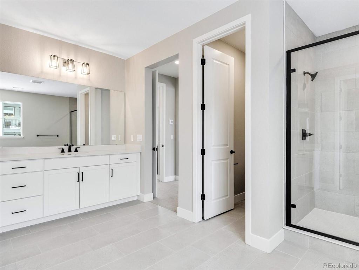
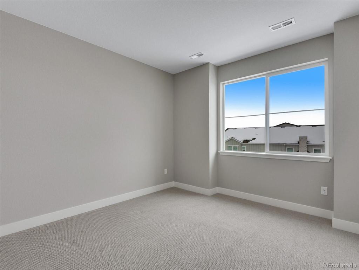
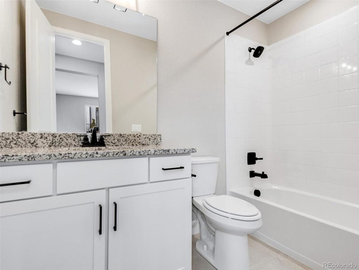
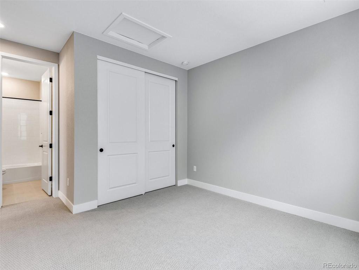
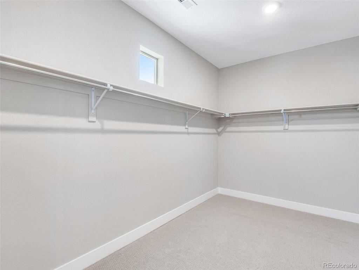
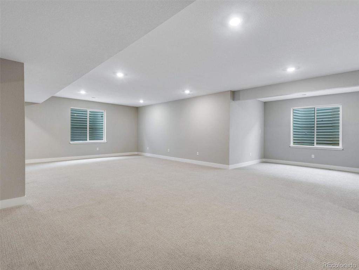
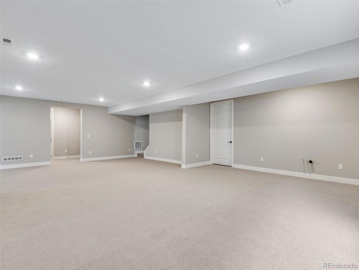
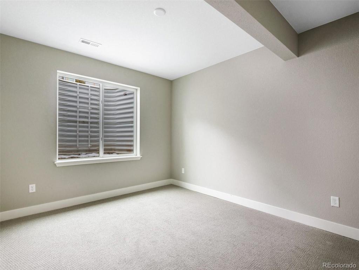
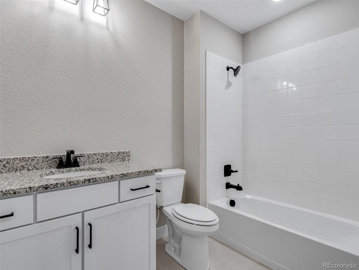
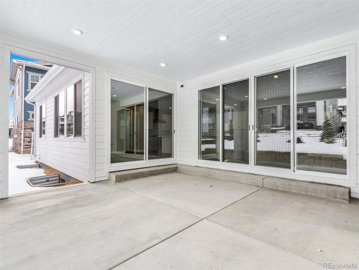
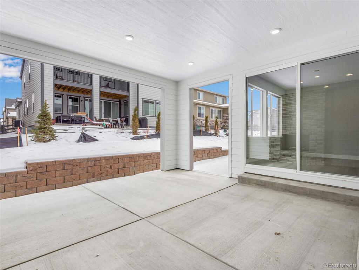
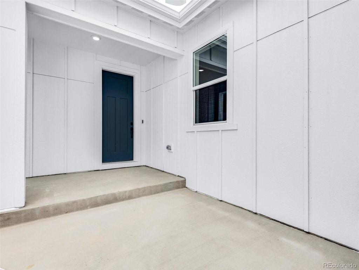
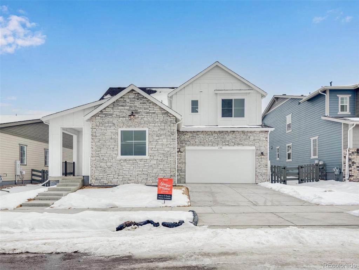
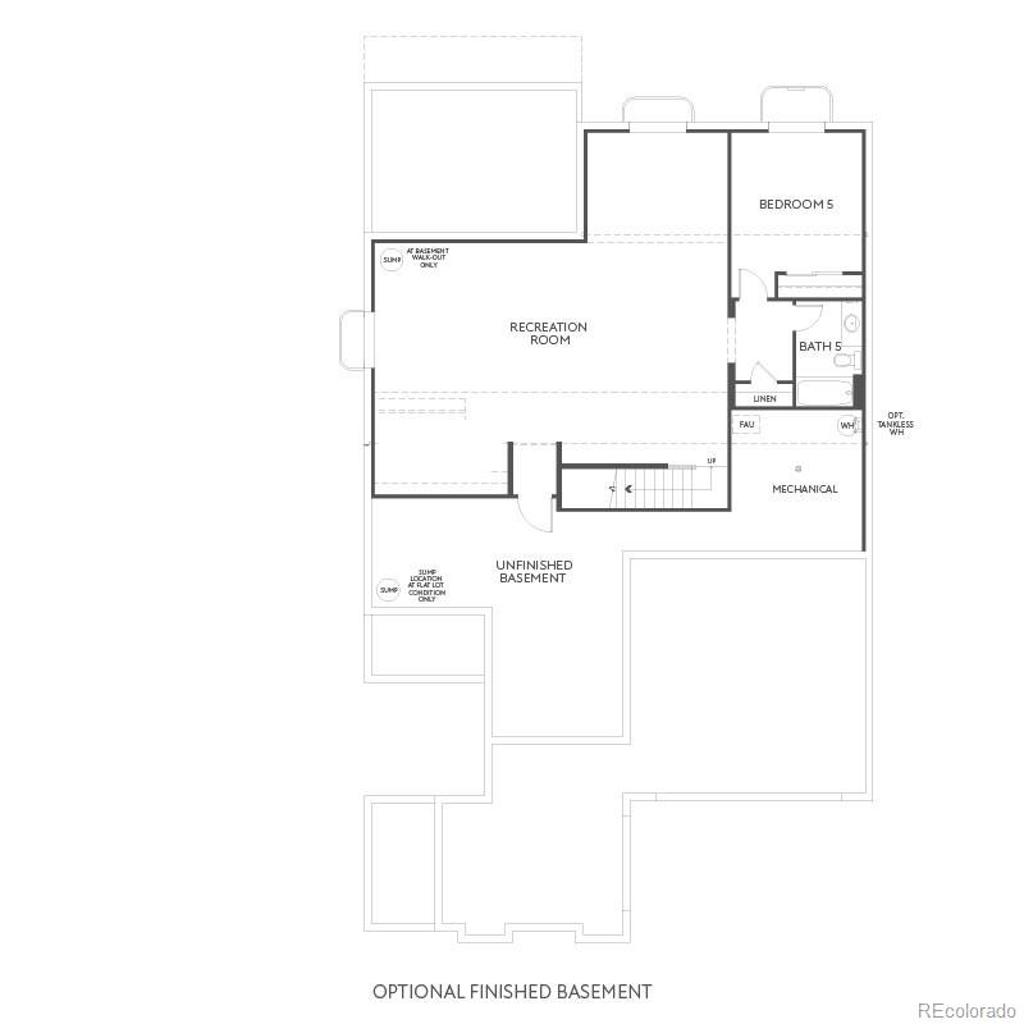
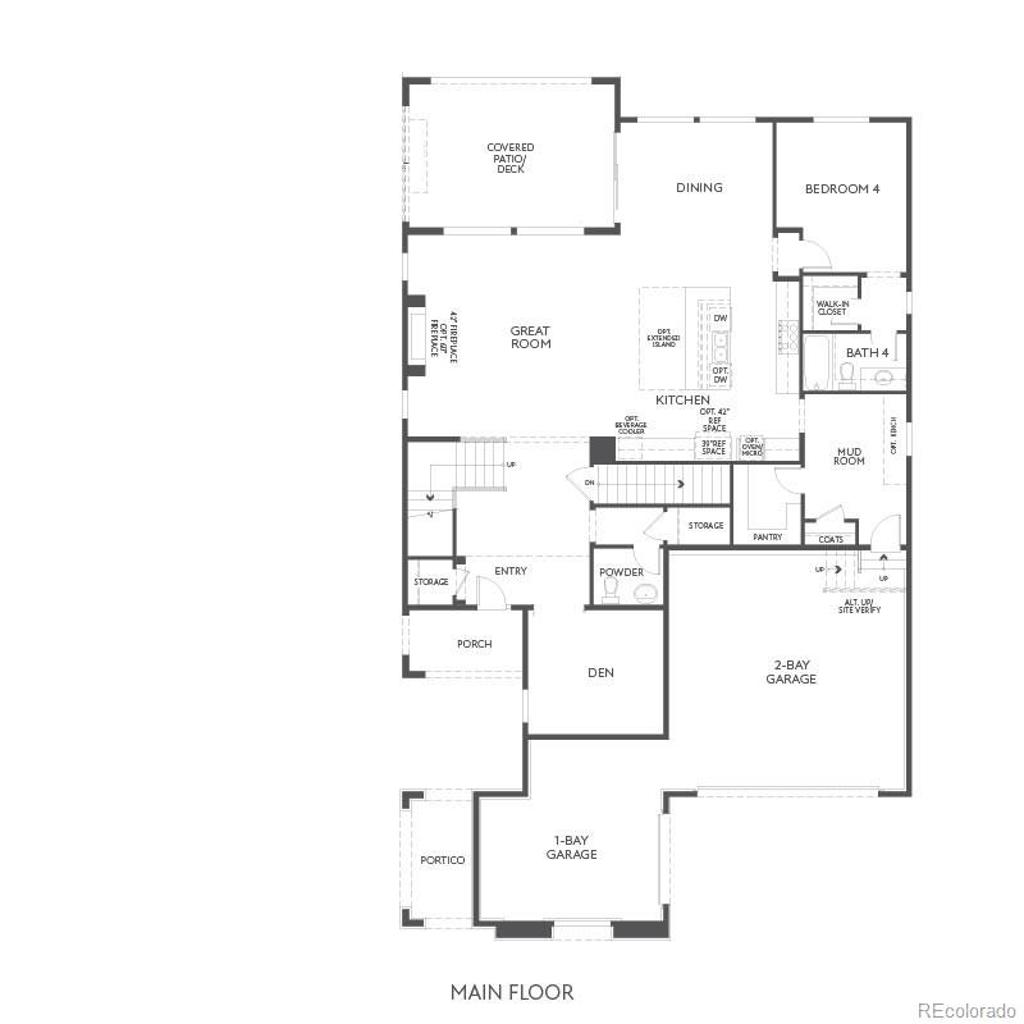
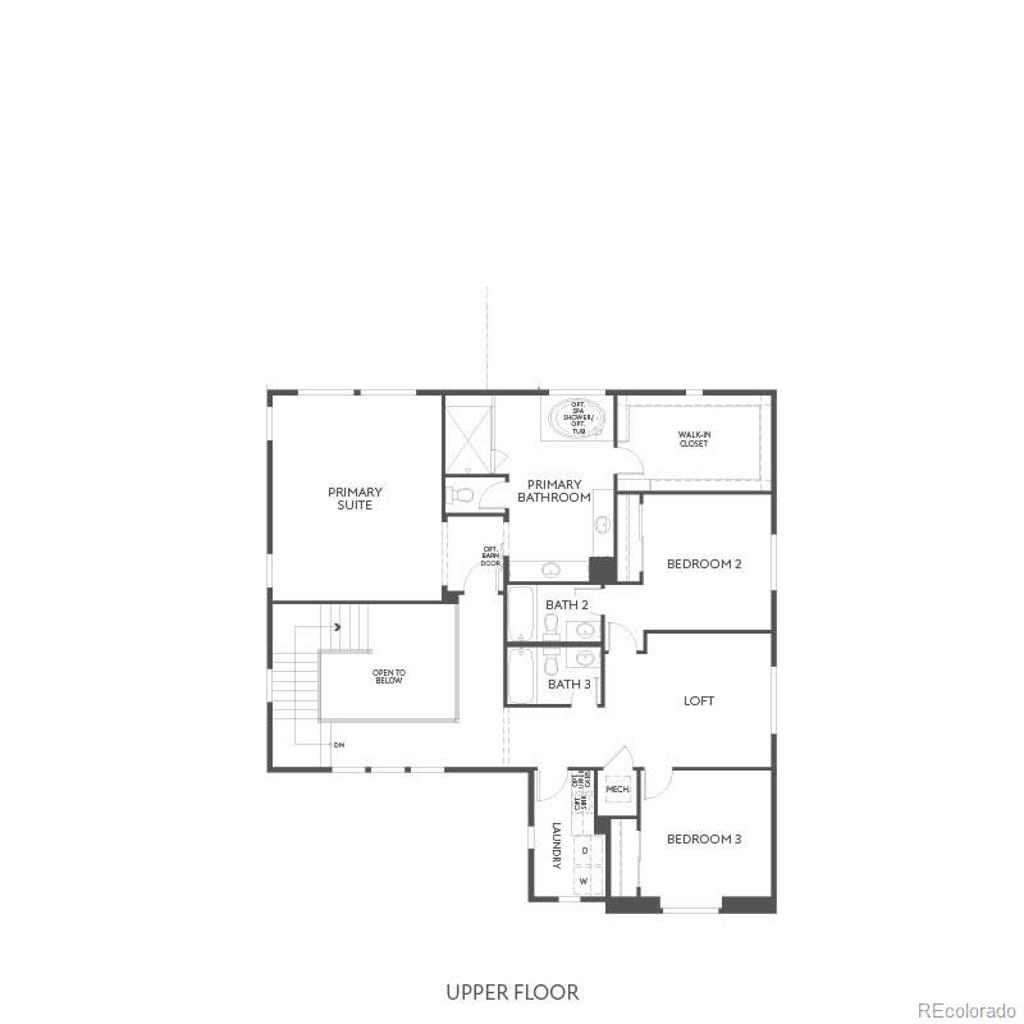


 Menu
Menu


