6199 Saddlesmith Street
Castle Pines, CO 80108 — Douglas county
Price
$719,000
Sqft
2570.00 SqFt
Baths
3
Beds
3
Description
This beautifully designed farmhouse style home in The Canyons at Castle Pines offers a bright and open floor plan, top of the line finishes and is in “like new” condition. Stainless appliances, quartz countertops tops, a large kitchen island, walk-in pantry, luxury vinyl flooring, a gas fireplace, custom window coverings and updated lighting. The upper level includes 3 bedrooms and two baths including the master suite with 4-piece bath, dual vanities, large walk-in shower and a walk-in closet. An upper level laundry adds to the convenience of this floor plan. The large unfinished basement offers room for expansion.Fabulous street appeal with a white stone exterior, an elevated lot, the maintenance free front yard is maintained by the HOA year round for lawn care and snow removal and this property sides to a greenbelt. Two car attached garage, fenced side yard with covered patio and firepit. Enjoy the Canyon’s amenities which include a community pool, paths and trails and a community coffee house for year round entertainment and socializing. Top rated Douglas County Schools, easy access to I25 and C470 as well as restaurants and shopping. All this at one of the best prices in The Canyons.
Property Level and Sizes
SqFt Lot
5662.80
Lot Features
Eat-in Kitchen, High Ceilings, High Speed Internet, Kitchen Island, Open Floorplan, Pantry, Primary Suite, Quartz Counters, Radon Mitigation System, Smart Thermostat, Smoke Free, Walk-In Closet(s)
Lot Size
0.13
Foundation Details
Slab
Basement
Full,Interior Entry/Standard,Sump Pump
Interior Details
Interior Features
Eat-in Kitchen, High Ceilings, High Speed Internet, Kitchen Island, Open Floorplan, Pantry, Primary Suite, Quartz Counters, Radon Mitigation System, Smart Thermostat, Smoke Free, Walk-In Closet(s)
Appliances
Dishwasher, Disposal, Gas Water Heater, Microwave, Oven, Range, Refrigerator, Sump Pump
Laundry Features
In Unit
Electric
Central Air
Flooring
Tile, Vinyl
Cooling
Central Air
Heating
Forced Air, Natural Gas
Fireplaces Features
Great Room
Utilities
Electricity Connected, Internet Access (Wired), Natural Gas Connected
Exterior Details
Features
Fire Pit, Garden, Private Yard
Patio Porch Features
Covered,Front Porch,Patio
Lot View
Meadow
Water
Public
Sewer
Public Sewer
Land Details
PPA
5469230.77
Road Frontage Type
Public Road
Road Responsibility
Public Maintained Road
Road Surface Type
Paved
Garage & Parking
Parking Spaces
1
Parking Features
Concrete
Exterior Construction
Roof
Composition
Construction Materials
Brick, Frame, Other, Stone
Architectural Style
Contemporary
Exterior Features
Fire Pit, Garden, Private Yard
Window Features
Double Pane Windows, Window Coverings
Security Features
Carbon Monoxide Detector(s),Smart Locks,Smoke Detector(s),Video Doorbell
Builder Name 1
Berkeley Homes
Builder Source
Public Records
Financial Details
PSF Total
$276.65
PSF Finished
$403.06
PSF Above Grade
$403.06
Previous Year Tax
6244.00
Year Tax
2021
Primary HOA Management Type
Professionally Managed
Primary HOA Name
The Canyons Owners Association, Inc.
Primary HOA Phone
303-265-7949
Primary HOA Website
Billingservices@claconnect.com
Primary HOA Amenities
Clubhouse,Pool,Trail(s)
Primary HOA Fees Included
Capital Reserves, Irrigation Water, Maintenance Grounds, Recycling, Snow Removal, Trash
Primary HOA Fees
138.75
Primary HOA Fees Frequency
Monthly
Primary HOA Fees Total Annual
3165.00
Location
Schools
Elementary School
Timber Trail
Middle School
Rocky Heights
High School
Rock Canyon
Walk Score®
Contact me about this property
Vicki Mahan
RE/MAX Professionals
6020 Greenwood Plaza Boulevard
Greenwood Village, CO 80111, USA
6020 Greenwood Plaza Boulevard
Greenwood Village, CO 80111, USA
- (303) 641-4444 (Office Direct)
- (303) 641-4444 (Mobile)
- Invitation Code: vickimahan
- Vicki@VickiMahan.com
- https://VickiMahan.com
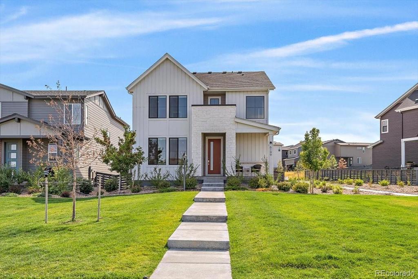
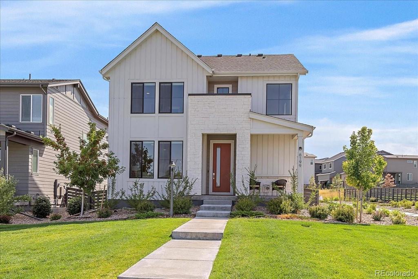
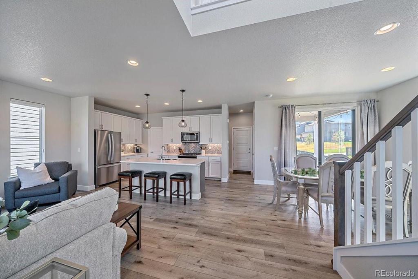
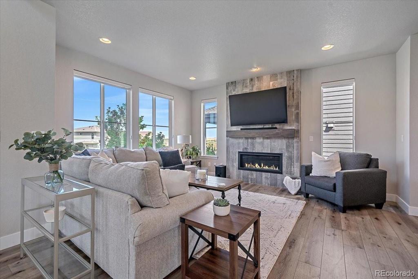
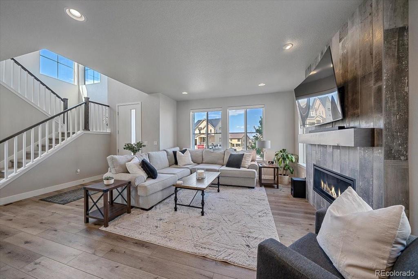
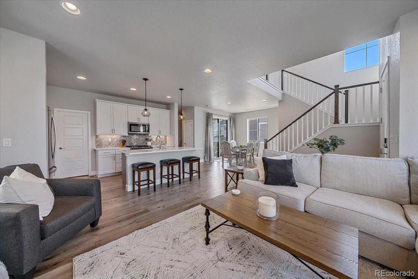
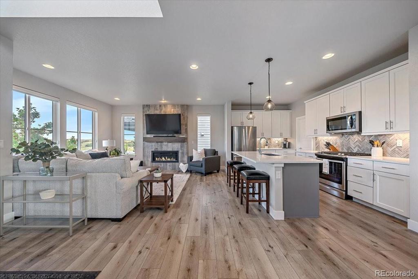
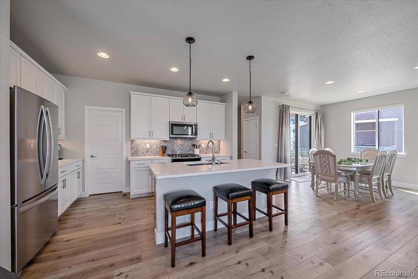
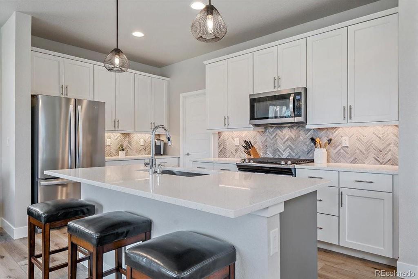
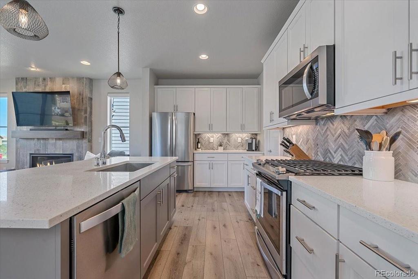
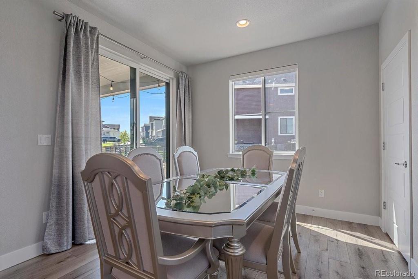
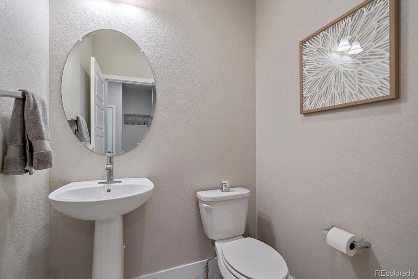
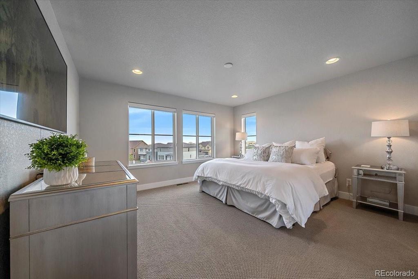
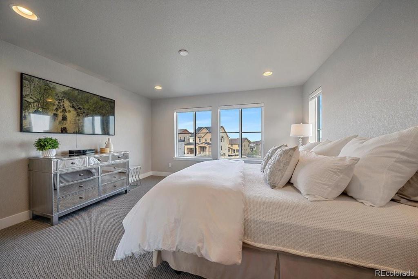
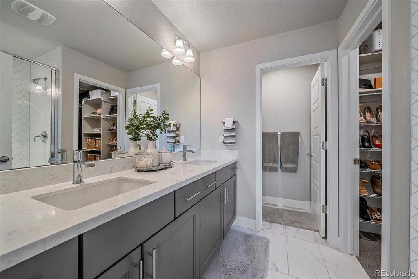
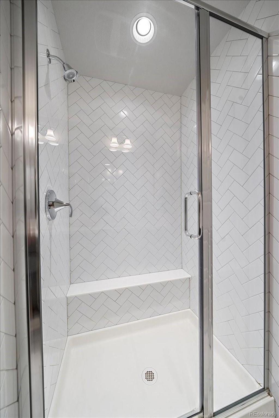
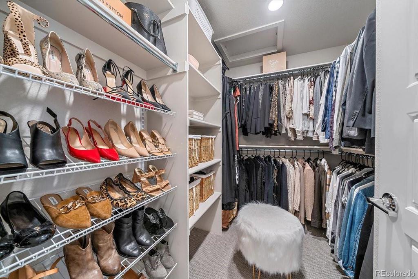
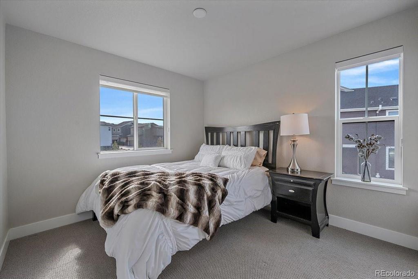
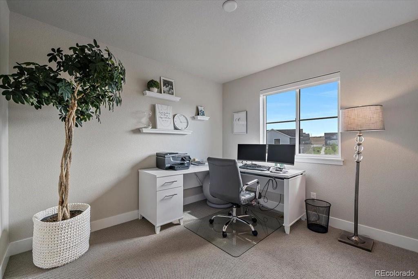
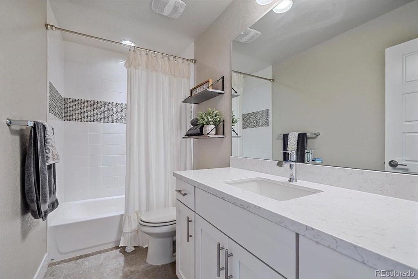
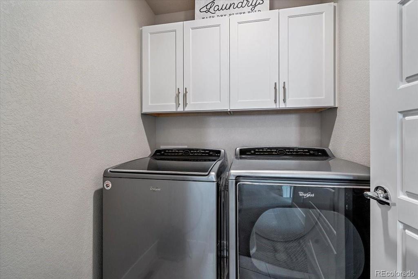
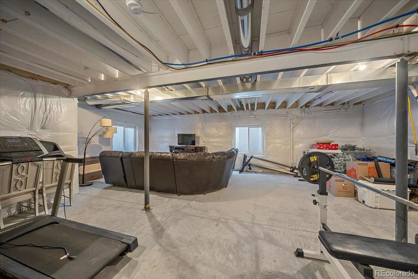
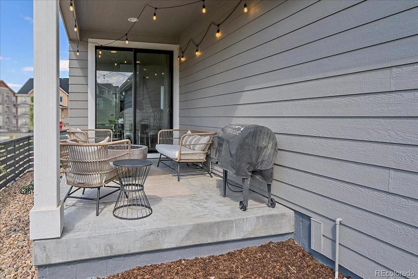
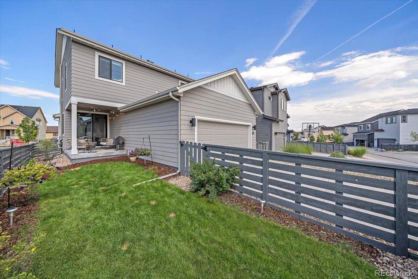
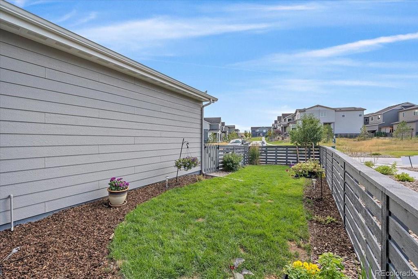
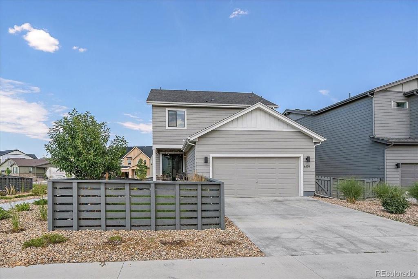
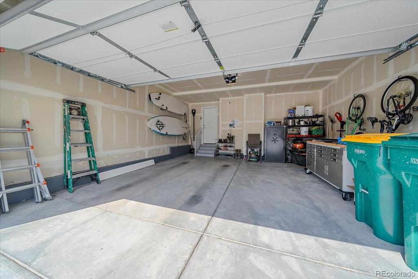
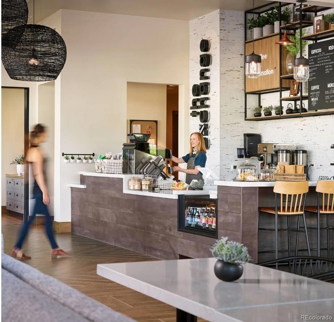
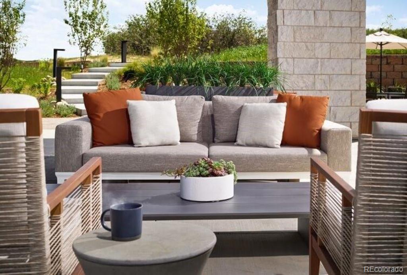
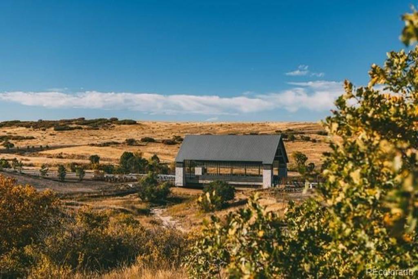
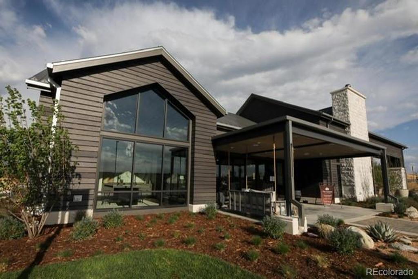
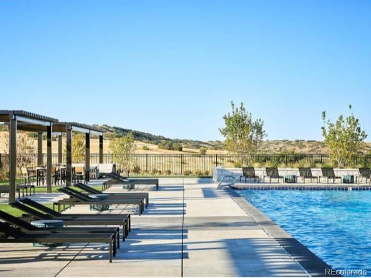


 Menu
Menu


